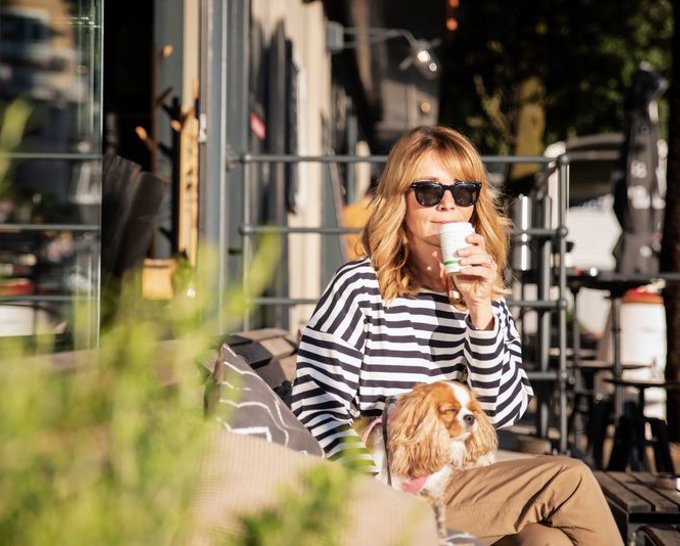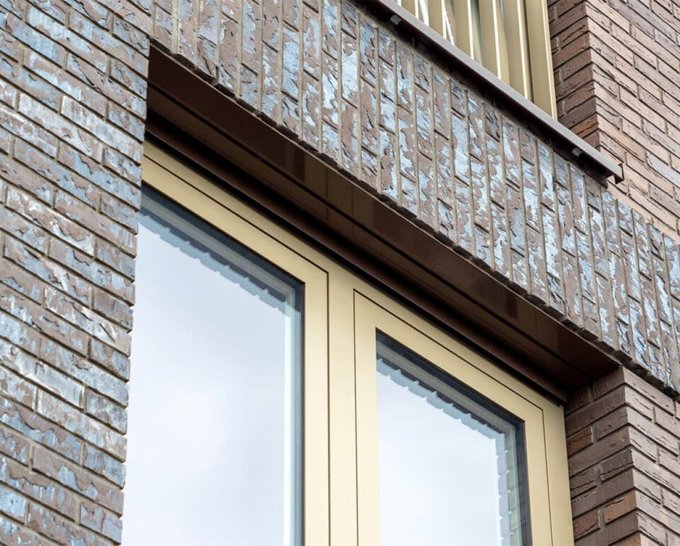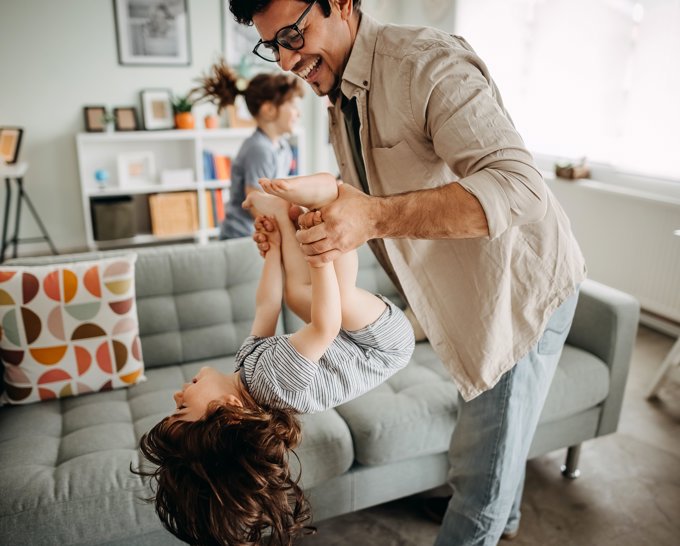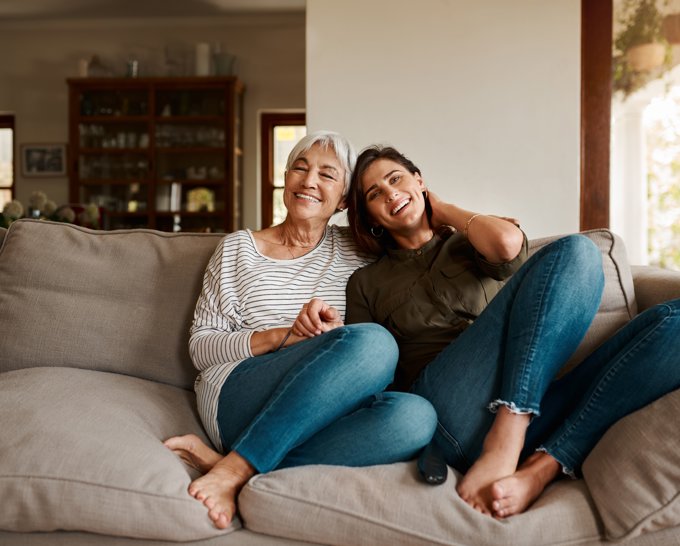Tough in form, refined in finish
Robust brick, concrete and ceramic create a tough look, while gold-coloured window frames and refined, golden façade details add lightness and elegance. The Triplets are designed with care and attention, from the raised courtyard garden to the rhythm of the brickwork. Below the buildings is a shared Bike Hub, cleverly connected to all entrances.
Small-scale yet metropolitan living

Each building has its own character

Smart floor plans, personalised homes

Housing types for every stage of life

Housing types
- Nook (Two-bedroom flats) - Compact and cleverly laid out, to define your own style and layout for personal and comfortable living (approx. 52-55 sqm).
- Soho (Three-room flats) - Comfortably spacious, with living space and flexibility for work, children, lodgers or hobbies (approx. 74-76 m²).
- Yard and Viu (Doorzon flats) - A deep and extra light living room, with plenty of visibility and stunning views over the island (approx. 78 sqm).
- Summit (Penthouse) - A private floor, plenty of light and views over the city from a generous roof terrace (157 + 60 sqm).
- Brownstone (Townhouses) - Townhouses with multiple floors and six rooms, two entrances, a balcony, access to the patio, and a lovely roof terrace. Living space up to 152 m².